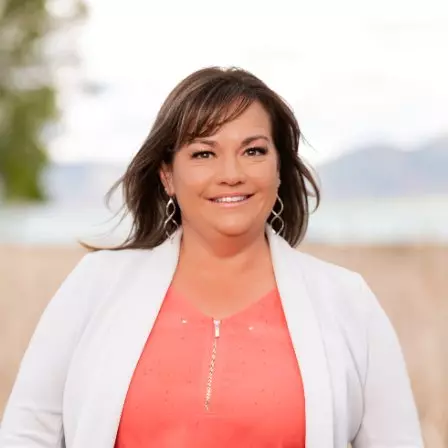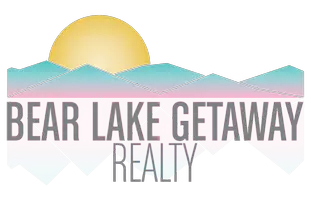$725,000
For more information regarding the value of a property, please contact us for a free consultation.
5 Beds
4 Baths
3,358 SqFt
SOLD DATE : 06/12/2025
Key Details
Property Type Single Family Home
Sub Type Single Family Residence
Listing Status Sold
Purchase Type For Sale
Square Footage 3,358 sqft
Price per Sqft $211
Subdivision Forest Hills
MLS Listing ID 2063502
Sold Date 06/12/25
Style Stories: 2
Bedrooms 5
Full Baths 3
Half Baths 1
Construction Status Blt./Standing
HOA Y/N No
Abv Grd Liv Area 2,218
Year Built 2001
Annual Tax Amount $3,438
Lot Size 0.280 Acres
Acres 0.28
Lot Dimensions 0.0x0.0x0.0
Property Sub-Type Single Family Residence
Property Description
Welcome home to this beautiful all brick colonial style home in highly desirable East Layton neighborhood. This well maintained home features beautiful hardwood flooring, gas fireplace, 9 ft ceilings on the main level, custom moulding and custom window framing throughout. The home is wonderful for entertaining with a large great room, formal dining room and a walkout to the covered deck. The master bedroom has a beautiful garden tub, separate shower and large closet with shelving and built in drawers. The basement has a large family room and is a walkout basement. The garage is oversized at 26x26 and is super clean, and has a man door to the backyard. The backyard is newly fenced, and there are new grates over the window wells. There is a backyard storage shed. There are views of the mountains and lake, and super easy access to either highway 89 or I15. Shopping and golf course is nearby, as well as mountain hiking trails. Close to the new Layton Temple. Schedule your showing today! Home warranty included through April 2026. Buyer to verify all.
Location
State UT
County Davis
Area Kaysville; Fruit Heights; Layton
Zoning Single-Family
Rooms
Basement Daylight, Entrance, Full, Walk-Out Access
Interior
Interior Features Bath: Primary, Bath: Sep. Tub/Shower, Closet: Walk-In, Disposal, Gas Log, Great Room, Range/Oven: Free Stdng., Vaulted Ceilings
Heating Gas: Central
Cooling Central Air
Flooring Carpet, Hardwood, Tile
Fireplaces Number 1
Equipment Storage Shed(s)
Fireplace true
Window Features Blinds,Drapes
Appliance Ceiling Fan, Dryer, Microwave, Refrigerator, Washer
Laundry Electric Dryer Hookup
Exterior
Exterior Feature Basement Entrance, Deck; Covered, Double Pane Windows, Entry (Foyer), Porch: Open
Garage Spaces 2.0
Utilities Available Natural Gas Connected, Electricity Connected, Sewer Connected, Sewer: Public, Water Connected
View Y/N Yes
View Lake, Mountain(s)
Roof Type Asphalt
Present Use Single Family
Topography Corner Lot, Curb & Gutter, Fenced: Part, Sidewalks, Sprinkler: Auto-Full, Terrain, Flat, View: Lake, View: Mountain
Accessibility Accessible Doors
Porch Porch: Open
Total Parking Spaces 4
Private Pool false
Building
Lot Description Corner Lot, Curb & Gutter, Fenced: Part, Sidewalks, Sprinkler: Auto-Full, View: Lake, View: Mountain
Faces East
Story 3
Sewer Sewer: Connected, Sewer: Public
Water Culinary, Secondary
Structure Type Brick
New Construction No
Construction Status Blt./Standing
Schools
Elementary Schools King
Middle Schools Central Davis
High Schools Layton
School District Davis
Others
Senior Community No
Tax ID 11-369-0055
Acceptable Financing Cash, Conventional, FHA, VA Loan
Horse Property No
Listing Terms Cash, Conventional, FHA, VA Loan
Financing Conventional
Read Less Info
Want to know what your home might be worth? Contact us for a FREE valuation!

Our team is ready to help you sell your home for the highest possible price ASAP
Bought with RE/MAX Associates
"My job is to find and attract mastery-based agents to the office, protect the culture, and make sure everyone is happy! "






