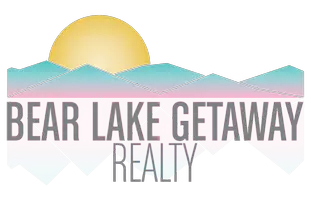$1,659,900
For more information regarding the value of a property, please contact us for a free consultation.
5 Beds
4 Baths
4,686 SqFt
SOLD DATE : 06/13/2025
Key Details
Property Type Single Family Home
Sub Type Single Family Residence
Listing Status Sold
Purchase Type For Sale
Square Footage 4,686 sqft
Price per Sqft $347
Subdivision The Preserve
MLS Listing ID 2059724
Sold Date 06/13/25
Style Rambler/Ranch
Bedrooms 5
Full Baths 3
Half Baths 1
Construction Status Blt./Standing
HOA Fees $55/mo
HOA Y/N Yes
Abv Grd Liv Area 2,247
Year Built 2025
Annual Tax Amount $1
Lot Size 0.320 Acres
Acres 0.32
Lot Dimensions 0.0x0.0x0.0
Property Sub-Type Single Family Residence
Property Description
LOT#211. This "Treble XL" is a much-loved floor plan and one of the last lots left in the 2nd phase in this popular new neighborhood of gorgeous homes! 1/3 lot, already fully landscaped. New "European Romantic" exterior, and tons of upgrades throughout this beauty! Quality LVP flooring, extra high ceilings and 12' ceiling in the family room and stain grade beams. Kitchen has upgraded appliances, including 48" dual fuel gas range, built-in side by side fridge & freezer. Walk-in butler's pantry. Huge dining nook. Large laundry room includes ample cabinetry, sink, & countertop. Primary suite has a tray ceiling w/ crown and features a large custom walk-in closet, and an elegant bathroom! Second bedroom on main level features a vaulted ceiling and an en-suite bathroom! You'll love entertaining in the finished basement featuring a beautiful wet bar. Lots of storage space throughout. 3rd stall of garage is 43' deep! Large covered deck. Great craftsmanship and interior design throughout. Community features a swimming pool.
Location
State UT
County Davis
Area Kaysville; Fruit Heights; Layton
Zoning Single-Family
Rooms
Basement Full
Main Level Bedrooms 2
Interior
Interior Features Bar: Wet, Bath: Primary, Bath: Sep. Tub/Shower, Closet: Walk-In, Den/Office, Disposal, Gas Log, Great Room, Oven: Double, Range: Gas, Range/Oven: Free Stdng.
Cooling Central Air
Flooring Carpet, Tile
Fireplaces Number 1
Fireplace true
Appliance Freezer, Microwave, Range Hood, Refrigerator
Laundry Electric Dryer Hookup
Exterior
Exterior Feature Deck; Covered, Double Pane Windows, Entry (Foyer), Lighting, Porch: Open
Garage Spaces 3.0
Amenities Available Picnic Area, Pool
View Y/N Yes
View Mountain(s)
Roof Type Asphalt
Present Use Single Family
Topography Sidewalks, Sprinkler: Auto-Full, Terrain, Flat, View: Mountain
Porch Porch: Open
Total Parking Spaces 3
Private Pool false
Building
Lot Description Sidewalks, Sprinkler: Auto-Full, View: Mountain
Faces East
Story 2
Water Culinary, Secondary
Structure Type Brick,Stucco,Cement Siding
New Construction No
Construction Status Blt./Standing
Schools
Elementary Schools Kay'S Creek
Middle Schools Shoreline Jr High
High Schools Davis
School District Davis
Others
HOA Name Red Rock HOA
Senior Community No
Tax ID 11-862-0211
Acceptable Financing Cash, Conventional
Horse Property No
Listing Terms Cash, Conventional
Financing Cash
Read Less Info
Want to know what your home might be worth? Contact us for a FREE valuation!

Our team is ready to help you sell your home for the highest possible price ASAP
Bought with All American Real Estate, LLC
"My job is to find and attract mastery-based agents to the office, protect the culture, and make sure everyone is happy! "






