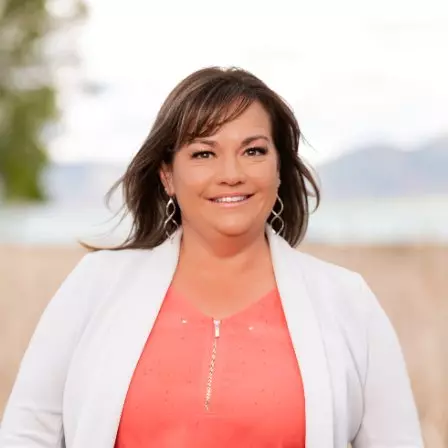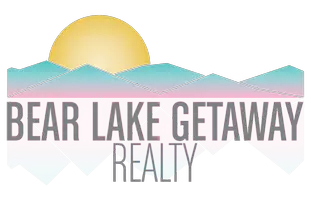$2,685,000
For more information regarding the value of a property, please contact us for a free consultation.
4 Beds
4 Baths
4,111 SqFt
SOLD DATE : 06/18/2025
Key Details
Property Type Single Family Home
Sub Type Single Family Residence
Listing Status Sold
Purchase Type For Sale
Square Footage 4,111 sqft
Price per Sqft $653
Subdivision Indian Hills
MLS Listing ID 2087540
Sold Date 06/18/25
Style Rambler/Ranch
Bedrooms 4
Full Baths 2
Three Quarter Bath 2
Construction Status Blt./Standing
HOA Y/N No
Abv Grd Liv Area 2,123
Year Built 1971
Annual Tax Amount $4,815
Lot Size 0.350 Acres
Acres 0.35
Lot Dimensions 0.0x0.0x0.0
Property Sub-Type Single Family Residence
Property Description
We're proud to present a truly special custom home-designed to be loved for generations. All furniture was carefully curated from a local furniture store named Dara Modern. The home has timeless, mid-century modern flair and thoughtful details throughout, this professionally curated, single-level living masterpiece is as functional as it is stunning. Perched on a private mountainside cul-de-sac, the home captures breathtaking valley and mountain views from a wraparound deck that seamlessly blends indoor and outdoor living. Step into a light-filled space with soaring 13-foot vaulted ceilings and expansive windows that frame the views. Intentional spaces flow into a designer kitchen outfitted with Fisher & Paykel panel-ready appliances-perfect for both the home chef and the seasoned entertainer. Tucked away for privacy, the primary suite is a calming retreat, featuring lime-washed walls, soft neutral tones, and spa-like finishes. Downstairs, you'll find the same white oak floors and an equally impressive design. A huge entertainment space with a wet bar. A private guest suite with its own en-suite bathroom makes it ideal for visitors. A built-in sauna and a versatile flex space-perfect for a home gym or extra storage. Every inch of the home has been carefully crafted by a professional designer to create a warm, elevated, and timeless experience. This home truly has it all.
Location
State UT
County Salt Lake
Area Salt Lake City; Ft Douglas
Zoning Single-Family
Rooms
Basement Daylight, Full, Walk-Out Access
Main Level Bedrooms 2
Interior
Interior Features Bar: Wet, Bath: Primary, Bath: Sep. Tub/Shower, Closet: Walk-In, Disposal, Great Room, Instantaneous Hot Water, Smart Thermostat(s)
Heating Forced Air, Gas: Central
Cooling Central Air
Flooring Carpet, Hardwood, Tile
Fireplaces Number 2
Fireplaces Type Fireplace Equipment
Equipment Fireplace Equipment
Fireplace true
Appliance Dryer, Range Hood, Refrigerator, Washer, Water Softener Owned
Laundry Electric Dryer Hookup
Exterior
Exterior Feature Basement Entrance, Deck; Covered, Double Pane Windows, Entry (Foyer), Lighting, Patio: Covered, Skylights, Sliding Glass Doors, Walkout
Garage Spaces 3.0
Utilities Available Natural Gas Connected, Electricity Connected, Sewer Connected, Sewer: Public, Water Connected
View Y/N Yes
View Mountain(s), Valley
Roof Type Flat,Membrane
Present Use Single Family
Topography Cul-de-Sac, Curb & Gutter, Fenced: Part, Road: Paved, Sprinkler: Auto-Full, Terrain: Grad Slope, View: Mountain, View: Valley, Drip Irrigation: Auto-Full
Accessibility Single Level Living
Porch Covered
Total Parking Spaces 3
Private Pool false
Building
Lot Description Cul-De-Sac, Curb & Gutter, Fenced: Part, Road: Paved, Sprinkler: Auto-Full, Terrain: Grad Slope, View: Mountain, View: Valley, Drip Irrigation: Auto-Full
Faces Southeast
Story 2
Sewer Sewer: Connected, Sewer: Public
Water Culinary
Structure Type Brick,Frame,Other
New Construction No
Construction Status Blt./Standing
Schools
Elementary Schools Indian Hills
Middle Schools Hillside
High Schools Highland
School District Salt Lake
Others
Senior Community No
Tax ID 16-15-281-007
Acceptable Financing Cash, Conventional
Horse Property No
Listing Terms Cash, Conventional
Financing Conventional
Read Less Info
Want to know what your home might be worth? Contact us for a FREE valuation!

Our team is ready to help you sell your home for the highest possible price ASAP
Bought with cityhome COLLECTIVE
"My job is to find and attract mastery-based agents to the office, protect the culture, and make sure everyone is happy! "






