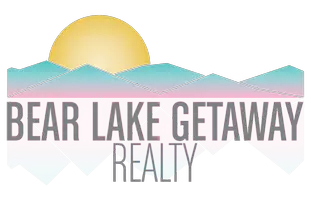$449,900
For more information regarding the value of a property, please contact us for a free consultation.
3 Beds
2 Baths
1,926 SqFt
SOLD DATE : 06/18/2025
Key Details
Property Type Single Family Home
Sub Type Single Family Residence
Listing Status Sold
Purchase Type For Sale
Square Footage 1,926 sqft
Price per Sqft $231
Subdivision Humphries
MLS Listing ID 2080789
Sold Date 06/18/25
Style Rambler/Ranch
Bedrooms 3
Full Baths 2
Construction Status Blt./Standing
HOA Y/N No
Abv Grd Liv Area 1,926
Year Built 1997
Annual Tax Amount $1,638
Lot Size 0.510 Acres
Acres 0.51
Lot Dimensions 0.0x0.0x0.0
Property Sub-Type Single Family Residence
Property Description
Built in 1997(2x6 Construction), 1,926 sqft, 3 beds, large office (or 4th bed), 2 baths, 2 car oversized garage, 0.51 acre large lot, 2 Bay Shop (1,500sqft 30x50), RV parking, large garden area, horse privilege. Conex's included. This home has an open floor plan concept that is perfect for gathering and entertaining. Enjoy the wood burning stove in winter (never used). 2 large storage rooms at the back of the garage that are fully enclosed (259sqft). New items include roof, central air, carpet/lvp flooring and water heater. This home is located in Enterprise Utah which is only a 40/45 minute drive to St. George or Cedar City. Enterprise is a small rural community in Southern Utah with grocery, gas stations, restaurants, schools, hardware, medical. Close to reservoirs, outdoor activities.
Location
State UT
County Washington
Area Veyo; Central; Pine Valley
Zoning Single-Family
Direction Main Street in Enterprise, turn left (South) on 200 East and travel past the high school and property is on the East side of the road at 595 South 200 East, Enterprise UT, 84725. Look for real estate listing sign.
Rooms
Basement None
Main Level Bedrooms 3
Interior
Interior Features Alarm: Security, Den/Office, Disposal, Range/Oven: Free Stdng.
Heating Gas: Central
Cooling Central Air
Flooring Carpet, Laminate
Equipment Storage Shed(s), Window Coverings
Fireplace false
Window Features Blinds
Appliance Ceiling Fan, Portable Dishwasher, Refrigerator
Exterior
Exterior Feature Bay Box Windows, Double Pane Windows, Horse Property, Lighting, Patio: Covered
Garage Spaces 2.0
Utilities Available Natural Gas Available, Electricity Available, Sewer Available, Water Available
View Y/N Yes
View Mountain(s)
Roof Type Asphalt
Present Use Single Family
Topography Fenced: Full, Road: Paved, Sidewalks, Sprinkler: Auto-Full, Terrain, Flat, View: Mountain
Porch Covered
Total Parking Spaces 2
Private Pool false
Building
Lot Description Fenced: Full, Road: Paved, Sidewalks, Sprinkler: Auto-Full, View: Mountain
Faces West
Story 1
Sewer Sewer: Available
Water Culinary
New Construction No
Construction Status Blt./Standing
Schools
Elementary Schools Enterprise
Middle Schools None/Other
High Schools Enterprise
School District Washington
Others
Senior Community No
Tax ID E-HUM-1-A
Security Features Security System
Acceptable Financing Cash, Conventional, Exchange, FHA, VA Loan
Horse Property Yes
Listing Terms Cash, Conventional, Exchange, FHA, VA Loan
Financing Cash
Read Less Info
Want to know what your home might be worth? Contact us for a FREE valuation!

Our team is ready to help you sell your home for the highest possible price ASAP
Bought with NON-MLS
"My job is to find and attract mastery-based agents to the office, protect the culture, and make sure everyone is happy! "






