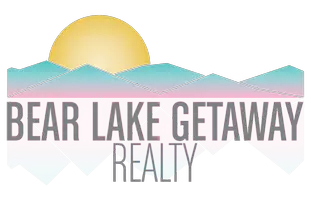$799,900
For more information regarding the value of a property, please contact us for a free consultation.
4 Beds
6 Baths
5,182 SqFt
SOLD DATE : 06/20/2025
Key Details
Property Type Single Family Home
Sub Type Single Family Residence
Listing Status Sold
Purchase Type For Sale
Square Footage 5,182 sqft
Price per Sqft $149
Subdivision Bloomington Country Club
MLS Listing ID 2054788
Sold Date 06/20/25
Style Rambler/Ranch
Bedrooms 4
Full Baths 4
Half Baths 2
Construction Status Blt./Standing
HOA Y/N No
Abv Grd Liv Area 3,270
Year Built 1994
Annual Tax Amount $4,161
Lot Size 0.420 Acres
Acres 0.42
Lot Dimensions 0.0x0.0x0.0
Property Sub-Type Single Family Residence
Property Description
Welcome to your dream home-listed at $39,100 below the recent appraised value! This stunning 5,182 sq. ft. residence, built in 1994, sits on a picturesque golf course & offers a perfect blend of elegance & comfort. Step into a serene courtyard shaded by mature trees, then into a spacious living area with a cozy fireplace & expansive windows framing breathtaking views. The chef's kitchen features ample cabinetry & flows into a formal dining room ideal for entertaining. A dedicated office with wall-to-ceiling bookshelves is a reader's retreat. The luxurious primary suite boasts his-and-hers bathrooms & a private patio. The finished basement includes two additional bedrooms, two bathrooms, a bonus room, & generous storage. This exceptional home combines beauty, functionality, & value.
Location
State UT
County Washington
Area St. George; Bloomington
Zoning Single-Family
Direction Heading West on Man-o-War Road, turn left on Bloomington Drive South. Right on Shaparral Drive, Left on Yucca Circle. Home is at the end of the circle.
Rooms
Basement Partial, Slab
Main Level Bedrooms 2
Interior
Interior Features Bath: Primary, Bath: Sep. Tub/Shower, Closet: Walk-In, Den/Office, Disposal, Great Room, Intercom, Jetted Tub, Oven: Double, Oven: Gas, Oven: Wall, Range: Countertop, Range: Gas, Granite Countertops
Heating Gas: Central, Gas: Stove
Cooling Central Air
Flooring Carpet, Tile
Fireplaces Number 1
Fireplace true
Appliance Ceiling Fan, Microwave, Range Hood, Refrigerator
Exterior
Exterior Feature Double Pane Windows, Lighting, Patio: Covered, Sliding Glass Doors
Garage Spaces 3.0
Utilities Available Natural Gas Connected, Electricity Connected, Sewer Connected, Sewer: Public, Water Connected
View Y/N No
Roof Type Tile
Present Use Single Family
Topography Cul-de-Sac, Fenced: Part, Road: Paved, Secluded Yard, Sprinkler: Auto-Full, Terrain, Flat, Adjacent to Golf Course
Porch Covered
Total Parking Spaces 3
Private Pool false
Building
Lot Description Cul-De-Sac, Fenced: Part, Road: Paved, Secluded, Sprinkler: Auto-Full, Near Golf Course
Story 2
Sewer Sewer: Connected, Sewer: Public
Water Culinary
Structure Type Stucco
New Construction No
Construction Status Blt./Standing
Schools
Elementary Schools Bloomington
Middle Schools Dixie Middle
High Schools Dixie
School District Washington
Others
Senior Community No
Tax ID SG-BCC-2-107-A
Acceptable Financing Cash, Conventional
Horse Property No
Listing Terms Cash, Conventional
Financing Conventional
Read Less Info
Want to know what your home might be worth? Contact us for a FREE valuation!

Our team is ready to help you sell your home for the highest possible price ASAP
Bought with NON-MLS
"My job is to find and attract mastery-based agents to the office, protect the culture, and make sure everyone is happy! "






